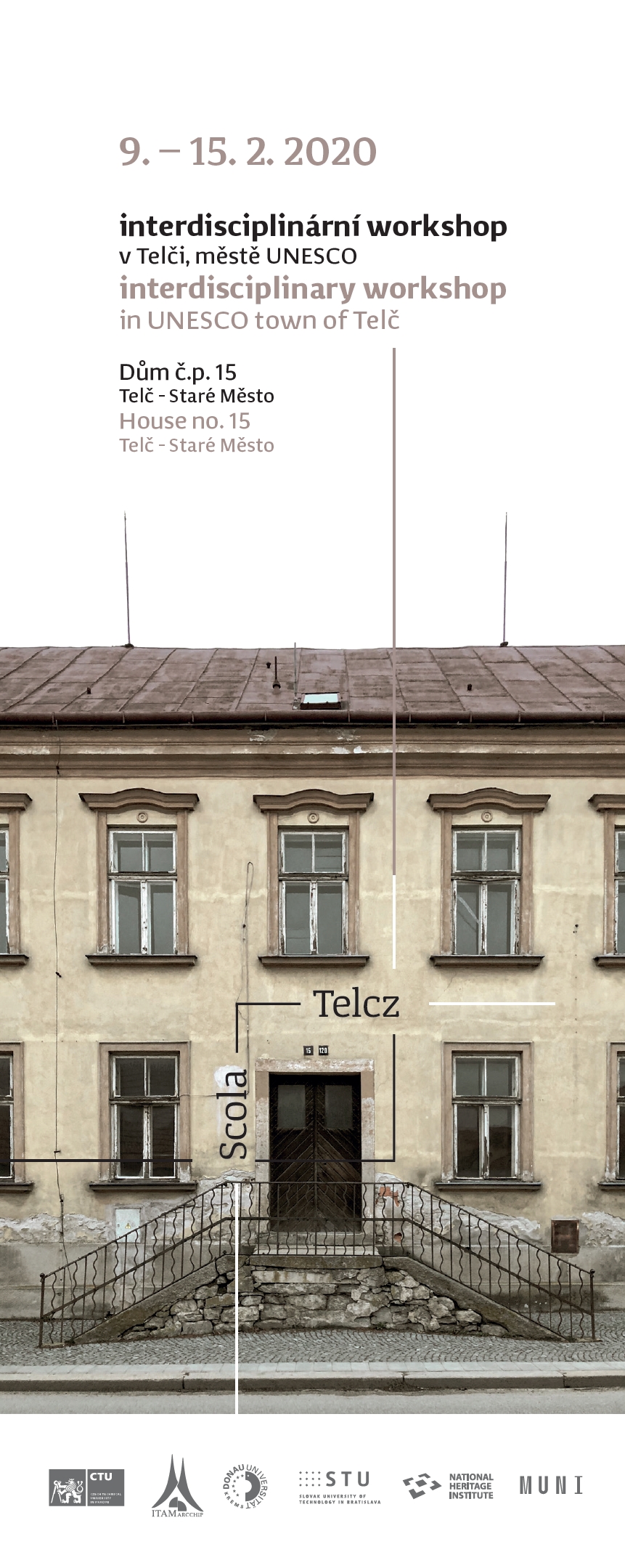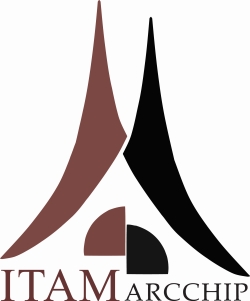
Interdisciplinary workshop ScolaTelcz 2020 is planned for Sunday 9th - Saturday 15th February, 2020. In the course of the interdisciplinary workshop in the UNESCO World Heritage City students of different disciplines (architecture, sociology, geography, preservation of monuments, economics, building physics, geography, etc.) from various universities (Technical University of Prague, Masaryk University of Brno, Danube University Krems) will prepare and present a revitalization concept for a former social housing building in Telč. More information and registration at www.scolatelcz.net.
The students will receive expert support from experts from the participating universities, the National Monument Institute and the Telč Center of Excellence.
The campus of the international Scola Telč is made up of the University Center Telč of the Masaryk University (the former Jesuit College) and the University Center of the Czech Technical University (the former Jesuit gymnasium) in the center of the UNESCO World Heritage City of Telč. Sensitively renovated and equipped with state-of-the-art equipment, the campus provides the necessary infrastructure for the development of the project tasks and is at the same time a conference and accommodation venue.
House at 5. května Street Nr. 15 & 120, Telč
The historical building at 5. května Str. Nr. 15 and 120 takes in a prominent position at the south entrance to the city on the road to Dačice, just outside the UNESCO World Heritage Site. The house has a potential of a local dominant due to its position and history. Also there´re questions that might be answered: What was the house build for and used for in the past? How important is it now? How it could be used?
Until recently, the building, which was built in the 19th century, was used for housing. Nowadays the 2 storey building with a spacious roof contains 5 empty flats. In the small annex at the shorter side of the building there’s still one occupied flat with a separate entrance door. The attached garden includes a small cellar and a barn.
The ground floor is built of stone. The cellar under the main hall is small, made probably in 19th century. The roof framing is made of hand cut wood. Unfortunately, because of the continual refurbishment (last 1982), there is not much of the old furnishing preserved (just some windows and a few doors).
The town municipality is well aware of the importance of the spot, but not that much of the importance of that particular house. The municipality is keen on receiving options of possible approach to the building and the plot itself: the ideas can range from demolition or reconstruction to rehabilitation.

23 Jan 2020



